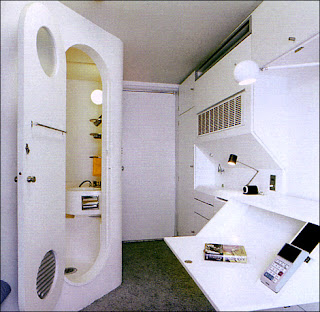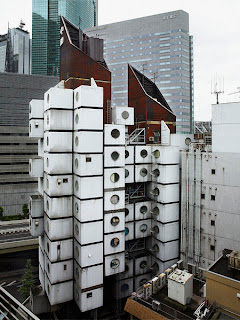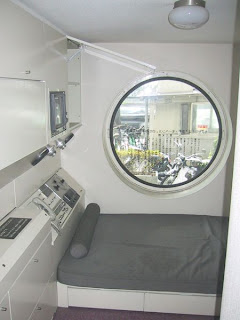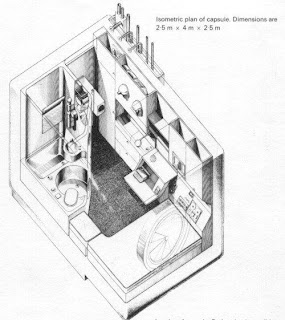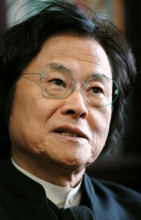
黑川纪章(1934年—— ),日本著名建筑大师。
1934年,黑川纪章出生于日本的爱知县。1957年毕业于京都大学,后又到东京大学深造,先后获得建筑学硕士和博士学位。他少年得志,26岁就崭露头角,28岁时开设了黑川纪章建筑与都市设计事务所。如今已是国际知名的建筑师和城市规划师。
黑川纪章的创作生涯分为两个阶段:20世纪70年代 以前的“新陈代谢”或“舱体”时代和70年代中期以后的“共生思想”时代。1960年,新陈代谢派在其宣言中阐明了自己的观点:他们认为城市和建筑不是静 止的,而是像生物新陈代谢那样处于动态过程中。作为其主要成员之一的黑川纪章在此基础上又提出了“变形”的概念和“点式刺激法”。他预言未来的建筑将以“ 建筑作为一种结构”的理论而广为人知。他所谓的“结构”思想主宰了他早期的建筑构想。在1970年的大阪国际博览会上,黑川纪章推出了TB实验性住宅,将 建筑所具有的发展可能性充分表现出来了。为此他被视为建筑界的前卫人物。
1972年黑川纪章设计的中银舱体楼再次引起轰动。 这幢鸟巢式的建筑几乎成了他的商标。它的新陈代谢的解决方法可分为两个部分:建造永久性的结构,然后插入居住舱体。后者可以随时更换。黑川纪章用140个 6面舱体悬挂在两个混凝土筒体上,组成不对称的、中分式楼。在仔细琢磨的小房间里,配有磁带收音机,高保真音响,计算机和浴厕,没有一寸多余的空间。这些 可以搬动的舱体虽然以后并没有再挂到别处,但是黑川纪章对建筑的理解却产生了飞跃。
此后,黑川纪章开始思考将技术的方法与富有哲理的思 想联系起来。他觉得将日本文明和现代文明相结合是一条颇有前途的路子。他认为日本文化的特性是“对非恒久的”及“改变的需要”之接受力,将不同文化及意念 整合为一种共生的关系,在相反的元素之间提供一种中介性空间。黑川纪章后来的大多数作品都包含了这些特征。
近来黑川纪章将其共生思想概括成几个基本组成 部分:异质文化的共生、人类与技术的调和、部分与整体的统一,内与外的交融、历史与现代的共存、自然与建筑的连续。他试图以共生思想来改变西方中心和理性 主义,并表达出自己根植于日本文化的意愿。黑川将所有的建筑元素都看作是相互间能够产生意义和气氛的词汇或符号。
1989年,黑川纪章 应邀参加了福冈亚洲太平洋博览会“住宅环境展”的设计。他的方案是整个海岸住宅区的一部分,由银行、书店和事务所组成。建筑由不同的体量构成,中央是一个 玻璃锥体,其周围是弧形、直线形和不规则的实体,屋顶的形式也各不相同。黑川纪章试图能通过不同的元素之间的关联与分离来唤起一种多义的、含糊的意义。他 期望自己的设计能以不同的表情来适应不同的人,叙述不同的故事。
Kisho Kurokawa’s 1972 Capsule Tower was, along with Moshe Safdie’s Habitat in Montreal, the pioneer in modernist multiple unit prefab. 140 capsules were attached by high tension bolts to a central core. Each of the tiny rooms had built in TV’s and reel-to-reel tape decks, washrooms and were pre-assembled in a factory then hoisted by crane and fastened to the concrete core shaft. According to Architectural Record: “It has long been appreciated by architects as a pure expression of the Metabolist movement, popular in the 1960s and 1970s, which envisioned cities formed of modular components. But in recent years residents expressed growing concern over the presence of asbestos. On April 15, the building’s management association approved plans calling for the architectural icon to be razed and replaced with a new 14-story tower. A demolition is yet to be determined.”
“For his part, Kurokawa has pleaded to let the Capsule Tower express one of its original design qualities: flexibility. He suggested “unplugging” each box and replacing it with an updated unit, letting the base towers —which he calls “timeless”—remain untouched. Japan’s four major architectural organizations, including the Japan Institute of Architects, support this scheme. But the building’s management remained unconvinced and raised concerns regarding the towers’ ability to withstand earthquakes, as well as its inefficient use of valuable land. The new building will increase floor area by 60 percent.”
